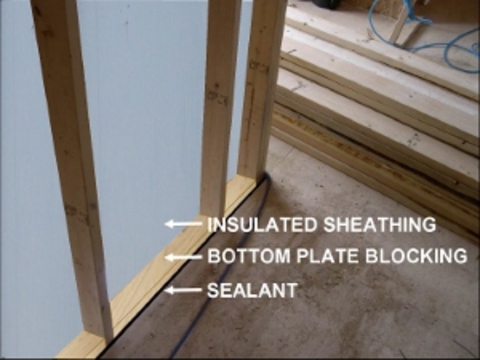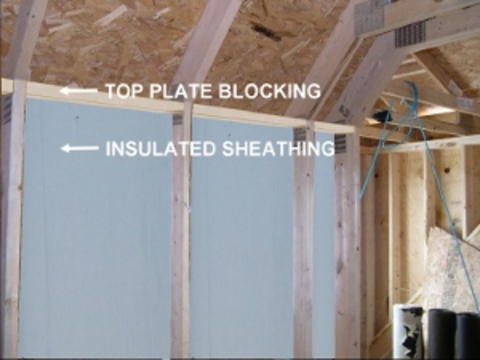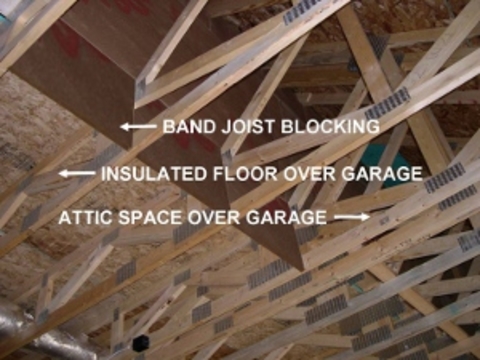“Bonus rooms” are becoming an increasingly popular feature of new homes. Bonus rooms are rooms, typically over the garage, that can be used in multiple ways. Following other new home construction trends, they're becoming larger, more complex and more technically challenging. From modest beginnings as storage rooms, this extra space has progressed to becoming master bedroom suites with whirlpool tubs, showers and fireplaces. Some of these "bonus spaces" are large enough to require additional heating, cooling and ventilation systems. Even the simplest of bonus rooms requires extra attention. Planning for bonus spaces must be integrated into the entire home design.
Trusses are commonly used to support the floor(s) and roof of a modern house. For bonus spaces over garages, it's possible to use a modified truss that provides both floor and roof support.
Truss manufacturers have adapted roof truss systems to provide the primary framing for these spaces. This makes the building shell take shape quickly. But, meeting the structural engineering requirements is only one of the steps toward successfully converting attic space into primary living space. After the truss system (or primary framing) for the bonus room has been completed, additional steps required to prepare the space for interior finishing include:
- Secondary framing, blocking and sheathing.
- Installation of supply and return ducting for the HVAC system.
- Plumbing system rough-in including tub and shower fixtures.
- Electrical system rough-in including low voltage components.
- Insulation and air-sealing.
Secondary framing
Secondary framing in bonus rooms is more involved because many common elements of framing are not initially provided by the truss system. The "floor trusses" are present as part of each bonus room truss.
"Bottom plate" blocking
The "bottom plate" for each bonus room wall needs to be installed as blocking at the correct position between trusses. Gaps must be sealed where the subfloor meets the bottom plate blocking.
Install insulated sheathing on the attic side of the wall
Since most trusses have 2x4 vertical chords which become the bonus room wall studs, using insulated sheathing on the attic side of the wall can increase thermal performance more easily and effectively than adding framing to thicken the wall cavities.
"Top plate" blocking
At the top of each bonus room wall, blocking must be installed at the "top plate" location.
- Space should be allowed for vent chutes.
- The sloped ceiling assembly should be sized to install sufficient insulation to meet R-value requirements.
"Band joist" blocking
A "band joist" assembly must be completed below every bonus room wall to provide a separation between the insulated bonus room floor over the garage and the adjacent attic spaces over the garage.
- The blocking and sheathing should be solid enough to attach and seal the air barrier after the floor has been insulated and to attach the drywall ceiling after air sealing has been completed.
- Blocking should also separate the bonus room floor from the floor system in the completely conditioned part of the house.
HVAC, plumbing and electrical
These systems need to be designed and installed with insulation and air-sealing in mind. It's advisable to keep all plumbing and ductwork inside the thermal enclosure. If not, special care is required to keep pipes and ducts warm.
The blocking and all penetrations made for mechanical systems should be air-sealed. Properly detailed framing in these locations provides the foundation for the effective insulation and air-sealing that comes after the mechanical system rough-ins have been completed and sealed.
Insulation and air-sealing
Blocking air movement through the bonus room floor contributes to health, safety, and durability as well as providing for increased comfort and energy efficiency.
- The sealed floor system provides the barrier between the living space and potentially dangerous pollutants from the garage.
- Preventing moist air from entering the floor assembly provides for durability of the structure.
- Keeping heated or cooled air inside the living space and preventing drafts from outside saves energy.
Reviewed in 2018




