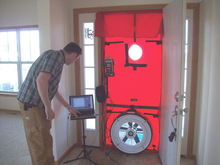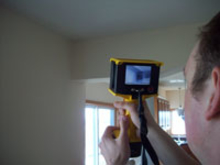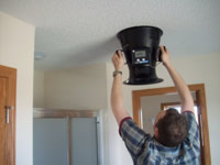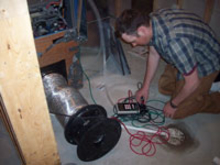If you have been considering an "energy-efficient", "high-performance" or "green" building, you may have done research to learn more about the process. Performance testing of homes and third party verification are common elements of most "above-code" building certification programs.
For instance, certification as an "Energy Star Qualified New Home" documents the performance and features of a new home based on standardized test protocols. There are many programs available in the market, but this one is a prerequisite for many of the more common programs, including of LEED for Homes, Minnesota GreenStar and DOE Zero Energy Home.
Performance testing and computer modeling
Uniform testing and computer modeling can provide the Home Energy Rating System® (HERS) index number which is an indicator of the home's energy use.
Certified raters
Testing must be done by a rater who has completed approved training and passed a nationally-based test to achieve professional certification.
Raters may also:
- Hold advanced certifications.
- Provide testing and verification for tax credit documentation.
- Provide testing and required verifications for a variety of energy and green building programs.
Specialized tools
Specialized tools are used by raters as they measure and document the performance of new homes. The information collected during the testing process provides a valuable snapshot of the home.
Some people like to be present for the testing process so they can ask questions and learn more about the home first-hand. Because the tools in a rater's toolbox seem pretty high-tech, most people may not be familiar with the equipment or the testing process.
Blower door
What it measures: A blower door is used to test air leakage of the building enclosure by depressurizing the home following a standardized method. The test measures the amount of airflow across the exterior enclosure at a specified static pressure difference between the indoors and outdoors. This provides a repeatable air leakage characteristic for that home. The current Minnesota code requires a blower door test to verify that a new home achieves 3 ACH (air changes per hour) or less.
Air leakage
Air leakage through the building envelope impacts energy costs, occupant health and building durability.
- Wastes energy: Homes that allow air movement across the building envelope waste energy during both the heating and cooling seasons.
- Traps moisture: Air-transported moisture becomes trapped within building assemblies. If this moisture is unable to dry, it can lead to health concerns for homeowners. This also can shorten the life of a structure.
Infra-red thermography
What it measures: Infra-red thermography shows differences in surface temperatures. This test can be done from the inside or outside, but for houses, it's generally done from the inside.
This test can be used to:
- Review the thermal performance of insulation.
- In combination with the blower door, it can be used to locate air leakage through the building envelope.
How it works: Air movement through a building assembly changes surface temperatures in distinctive ways. This can be interpreted by the rater to identify unsealed framing gaps, holes for mechanicals and other sources of infiltration. Because evaporation causes cooling, water leaks are occasionally discovered by the rater during the review of a home.
The energy performance of a home can be improved by correcting the problem areas discovered during testing.
Duct testing
What it measures: Air distribution systems are tested using a duct testing device similar to the blower door. This device determines air tightness of the duct system at a given static pressure between the ductwork and the house.
Leaky ductwork compromises energy efficiency and comfort because heated or cooled air is not delivered where it's needed.
Ducts should be sealed at all joints and seams
While all ductwork should be reasonably airtight, sealing of ductwork that runs outside of conditioned (heated or cooled) space is even more critical. Leakage of supply or return ducts in attics and walls may contribute to health and durability issues. Properly sized and installed systems make homes more healthy, comfortable, durable and energy efficient.
Balometer (flow hood)
What it measures: The balometer (flow hood) measures the actual air flow of ventilation equipment and confirms that design goals were achieved.
Ventilation of the conditioned (living) space is important to control moisture, odors and pollutants which could impact the occupants of the home. The ventilation equipment should be properly sized for each home to provide the required ventilation flows.
Outcomes
Each of these testing procedures provides valuable information. In order to take full advantage of these tools, use the information to:
- Better understand how the home works.
- Take more control of the building process.
- Set performance goals and verify outcomes.
- Continually improve performance.
Third-party testing by a certified rater can provide peace of mind that your new home will perform to your expectations. It can also provide an added value at the time of resale.
Reviewed in 2018





