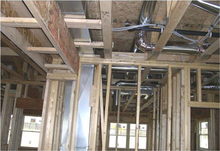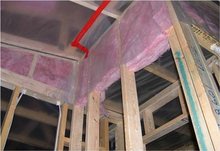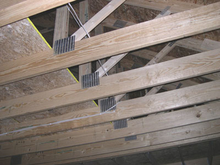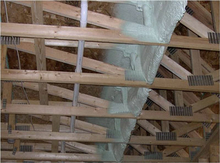Framing is one of the most important components of building a new home but one that it is easy to take for granted.
Framing provides structural support
While the foundation provides the support for the frame, the frame provides the structural support for everything that follows. Exterior and interior finishes are fastened to the frame. The frame also supports and conceals plumbing, electrical and HVAC systems. Because these important roles of framing are included in the floor plans and detail pages and are very visible during the construction process, it's relatively easy get these details right.
Framing for effective air-sealing and thermal performance
Equally important, framing provides the foundation for effective air-sealing and thermal performance. This isn't usually included in the plans and is frequently overlooked.
- The thermal and pressure boundaries of every structure must be clearly defined and continuous from the basement floor to the ceiling at the attic interface.
- Insulated wall and floor cavities must be enclosed on all sides by framing and sheathing to provide room for sufficient insulation to deliver the required R-value.
- Sealing must be completed where necessary to prevent air movement through insulated cavities.
- Framing crews who understand this and prepare the job properly for the insulators can make a measurable difference in the energy performance of the home. If the importance of framing for energy performance is overlooked, some of the best opportunities for effective insulation and air sealing may already have been lost before the insulation crew arrives.
Health, safety and durability issues
While the "tightness" of a home can be measured and is a major factor in delivering energy efficiency, other issues such as health, safety and durability are more difficult to quantify when commissioning a new home. That is not to say that a homeowner won't decide that they're very important issues after living in their new home.
Unsealed building cavities
Unsealed building cavities can become conduits for moisture laden air and pollutants. This can lead to building durability issues and indoor air quality problems, especially when there is a connection with a garage.
Plumbing and ductwork
It can be further complicated where plumbing and ductwork runs through insulated attics, walls, floors and chases. Installation of these systems may result in large openings in the framing that allow leaky ductwork to introduce humidified air into building cavities or enclosed attic spaces. Proper planning and attention to air-sealing details during the framing can help to prevent the resulting phone calls from unhappy homebuyers.
Bonus room challenges
One of the more complex framing challenges of new homes is the "bonus room" over the garage. Because trusses are often used to frame these spaces, they provide a full menu of challenging details:
- Insulation: Often the trusses don't provide wall or ceiling cavities that are capable of holding sufficient insulation to meet minimal requirements.
- Framing: Blocking must be added in many locations to complete the framing for effective insulation enclosure and air-sealing.
- Heating and cooling: Increased percentage of exterior surfaces make heating and cooling is more challenging.
- Ductwork: Ductwork usually has to run longer distances and often runs outside of conditioned spaces. This requires extra attention to duct-sealing and insulation.
- Plumbing: Penetrations of floors over garages increase the chances of air movement through the insulated floor system. These can be difficult to seal, while still allowing access for service work at a later time.
For more information, see Energy efficiency of bonus rooms.
Spray foam insulation
Some builders choose to use spray foam insulation to provide the insulation and air-sealing of challenging spaces in one application.
- Ensure the proper application thickness is maintained continuously over the entire surface of the floor, walls and ceiling.
- Special attention must be paid to all framing connections and penetrations where the spray foam is not applied.
- This is especially important where girder trusses are framed out as walls. The gaps between the members of a girder truss can allow air to move freely from the exterior and from attic spaces into the voids in wall cavities. When this happens, it creates cold spots which can lead to comfort or condensation complaints.
Reviewed in 2018





